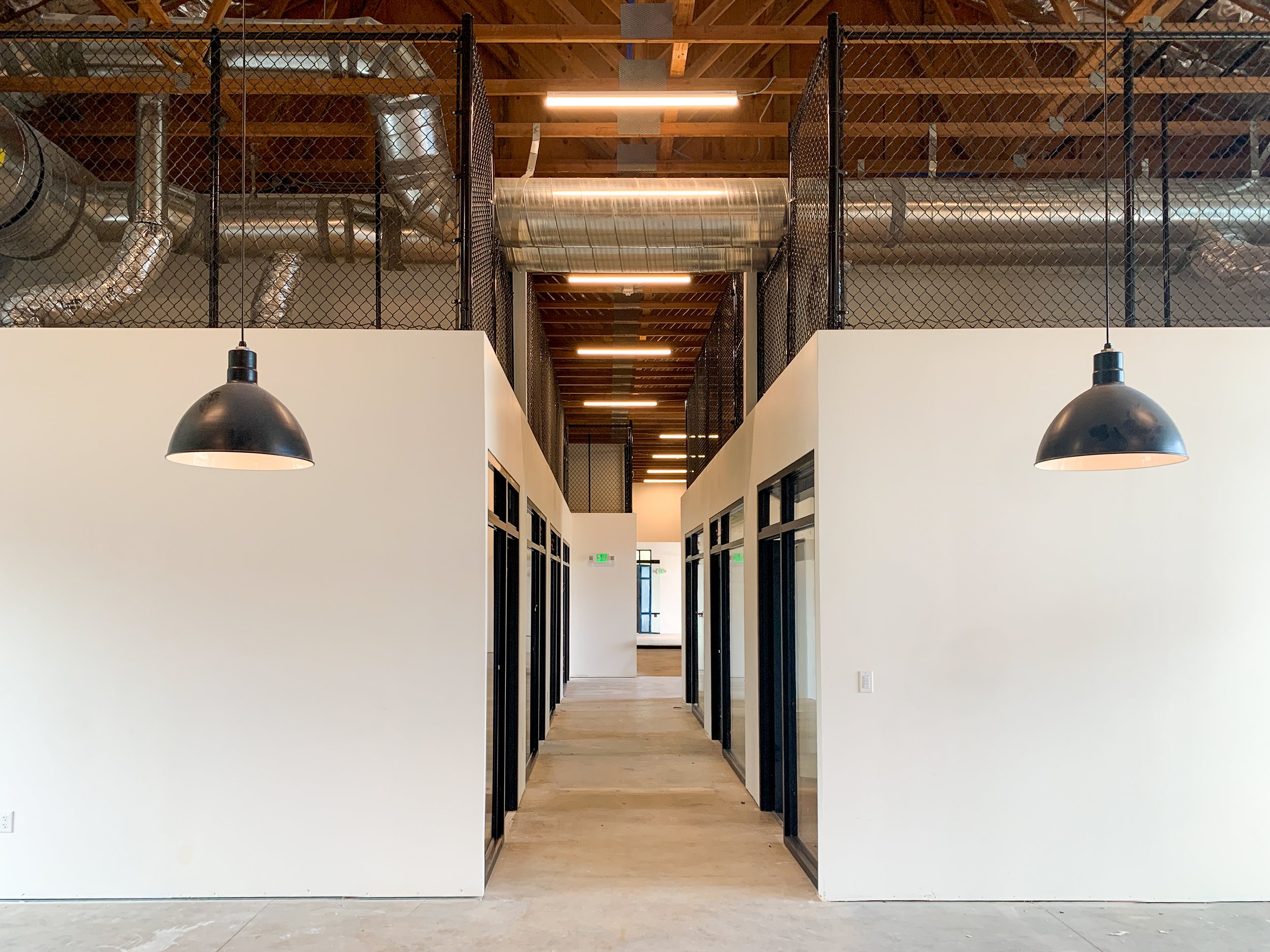
UKIAH ELECTRIC SERVICES CENTER
Location: Ukiah, California
The City of Ukiah required an update to an existing L shaped warehouse building for their Electric Services Department. 12,000+ sq ft of interior space was remodeled to include a retail showroom, offices, conference room, break room and various workshop and warehouse spaces. The updated modern and industrial interior was created using simple and non precious materials - plywood, concrete, steel, glass and even black chain link. The design prioritizes natural day light, use zones and maximizing storage with 2 mezzanines.
PROJECT TYPE:
ADAPTIVE RE-USE | OFFICE T.I








